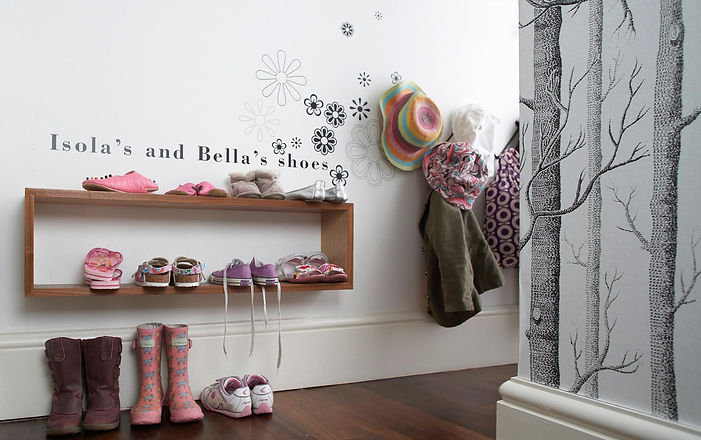South London house
Client: Private
Our approach to this sizeable Victorian semi-detached villa layered with decades of bad DIY was to completely architecturally remodel and renovate it, inside and out. Now a contemporary kitchen extension leads on to a new raised deck, looking on to lawns and lush planting, as well as a rear deck for catching the evening sun. Our design for the kitchen/dining space allows family life to pivot easily around it. New floors were installed, whilst the loft has been converted into a spacious family room/guest room/office. Largely neutral walls are offset with statement art and photography. The master bedroom's ensuite bathroom features mirror tiles etched with a thistle print to match the bedroom wallpaper, plus a shower screen imbedded with LED lights. The flow of light-filled spaces is such that the house can be reconfigured any number of ways as the family grows.
Our role:
-
Interior design
-
Design & build delivery









